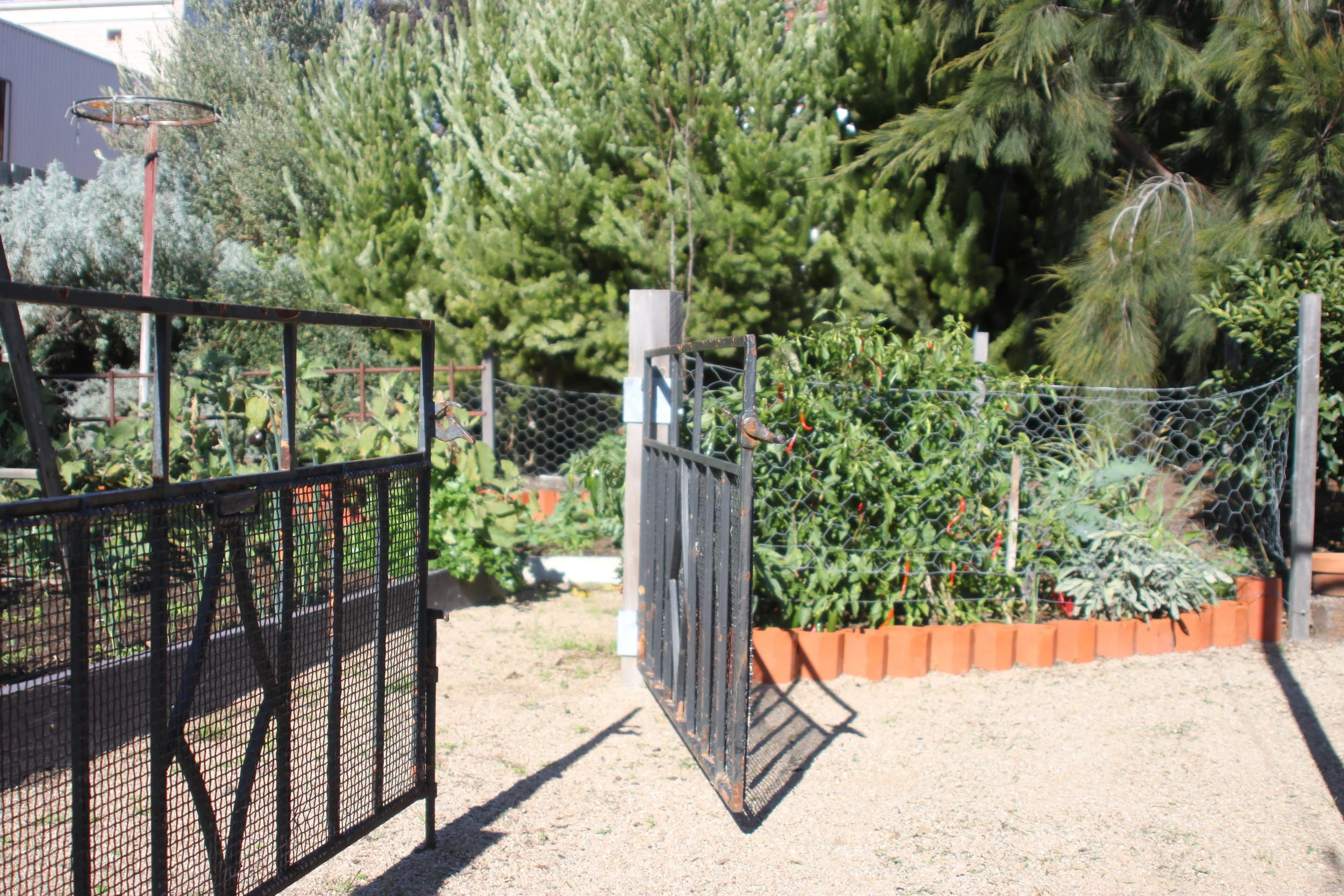
Bay Road Garden
Layers of verdant interest, activity and production flow from the back door at Bay Road, all achieved on a strict budget. An existing verandah was opened up to provide a sheltered place with outlook onto the garden. Simple materials include a green painted concrete floor, bricks saved from the renovation and re-used as paving, grey concrete. Dromana gravel paths lead to the working end of the garden where a salvaged gate encloses the vegetable garden and a chook house was constructed from found materials. Planning was based on a mix of open areas and secluded spaces - perfect for play for a young family. Boundary planting is gradually growing to enclose the space and emphasise the concept of an urban oasis.

The more formal front porch also got the green floor treatment.

The back verandah with its happy, green floor!


The careful, asymmetric planning of the rear yard and enhancing of natural level changes brings a relaxed but well defined structure to the outdoor space.




The working end of the garden.

Repurposing abounds.
photography by Jonathon Griggs and Alison Binks
